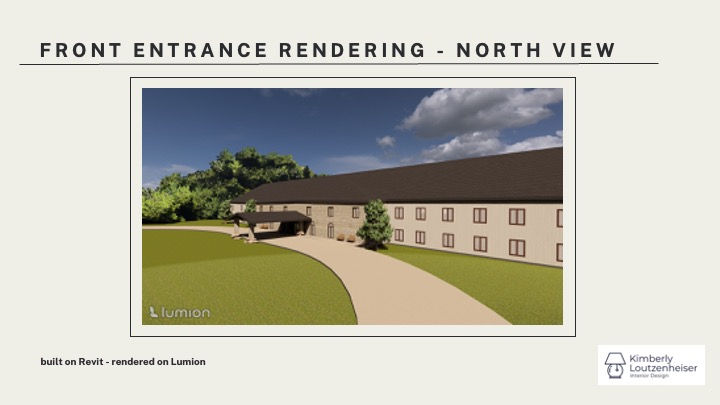The focal point of this course is a semester-long project focused on designing an assisted living and memory care facility. Each week, we delve deeper into the complexities of facility design, beginning with research on existing facilities, locations, and considerations for ADA spaces. In the end I created a 3D model depicting the building's exterior, accompanied by room renders, FF&E (Furniture, Fixtures, and Equipment) and specification sheet, and a refined floor plan. Below are all of my completed phases throughout the course.
Interior Design 3
Spring 2024
Prof. Kevin Layell
Lakeland Senior Living Home - Poster
This is the final conclusion to our Semester-long Senior Living Home project. Here I displayed everything from FF&E Elements to full floorplans. The purpose of these posters is to catch the customer’s eye. There are selling points and explanations of the facility as well as rendered images and information on the surroundings. I used Canva to create these final posters.



3D Exterior Animation
Here is my 3D animation for Lakeland Senior Living home. I created the 3D model in Revit and then imported It into Lumion to add materials and the lake. Through this portion I learned a lot about different roofs as well as Revit’s software overall.

3D Exterior Renders
Here are the 3D exterior renderings of Lakeland Senior Living. I got to present them to our class, during the presentation I explained the layout of the outside of the building. I highlighted the exit and entry points as well as the courtyard and roof configuration. The presentation was created on Canva and the renderings were done on Lumion.








3D Interior Renderings
These renderings are a model of our assisted living apartment and dining from our floorplans. By using Revit and Lumion, I got to depict the materials I chose as well as the FF&E. Through Revit software I tried to get the most similar furniture to what I chose for my FF&E.








Preliminary Floorplan
These floorplans are the draft before the refined floorplan is made. Here we got to hand draw and classify our spaces, giving us the opportunity to see everything spread out on paper. This was super helpful when it comes to space planning and see what you need to add/take away.


Refined Floorplan
The refined floorplan is where the final changes have been made, and furniture is added to depict each space. This final product of the design process. These floorplans will be shown to contractors and owners and is helpful for visualizing the space and finalizing plans.



FF&E
The Furniture, fixtures, and equipment portion of Lakeland Senior Living is attached here as a pdf as well as the finish schedule and finish legend. These were all completed on excel and highlight sustainable features, links, and descriptions to the choices I made.
After our research was completed, we got to pick out land on smith mountain lake that we felt would be best for the Senior Living home. The land that I picked is right on the water but also near hospitals and other convenient places. The building is positioned to where the sun will rise on the back balcony side.

Location
Design Process
The beginning stages of any design starts with brainstorming. Here we got to use bubble diagrams, blocking diagrams, and adjacency matrixes to organize our thoughts. This was my first ever large-scale building, and there is definitely a lot to think about. I used good notes and photoshop to create these design phases.














Research Paper
Before we began our semester-long project with the senior living homes we did some research on the elderly population. This was to gain more knowledge about the surroundings and amenities that they may need that we don’t often think about normally. We also researched sustainable ways to achieve these amenities. Adjacent is a link to my research paper.
Research Intensive: Sensory Room
This project was an amazing opportunity presented only to our class. We got to design a room for the Office of Disability and Support for our university. This sensory room would be used by students around the clock for whatever their needs may be. We were given the dimensions of the room and a budget. Together as a group we came up with our design. My main job was putting together the FF&E, as well as the final presentation boards.
Final Presentation Boards


FF&E

