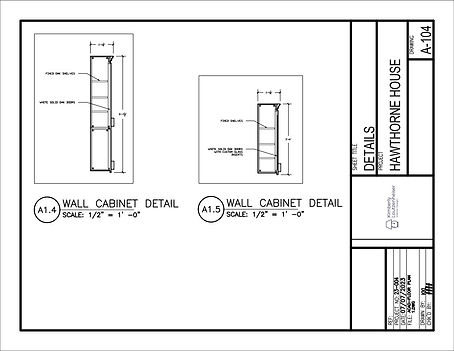top of page
Throughout this class we learned how to use AutoCAD software to create different plans. There are many ways that as designers we will use these plans. The most common use is to give to the contractors, they use each plan for a different use, and we get to design how each needs to be based on the clients needs. I really enjoyed learning this new software as well as this new skill.
Digital Drafting 1
Summer 2023 Online
Prof. Lisa Campbell
The Hawthorne home
Throughout the duration of this class, I got to learn so much about interior design from a digital perspective. Digital drafting has given me the chance to learn about all the different ways to utilize auto cad in architecture and design, along with being able to successfully communicate the details of your design to the client. For this class, we got the chance to remodel the Hawthorne house, which was built in 1927. We were asked to create more of a 21st-century-style home to suit the needs of the Hawthorne family. By utilizing a demolition plan and construction plan, as well as elevations and details, we got to redesign the home and learn all about AutoCAD Architecture along the way.
Construction Plan
With this Construction plan, I displayed the completed floorplan after demolition. This mostly consisted of changing the opening in the den and the dining room and the floorplan of the kitchen. For this plan, I also added the layout of the furniture to this plan. I decided to use modern-looking furniture in this space to complement the open floor plan that the Hawthorns asked for. Lots of rounded edges and big rugs. This floorplan helped me to really understand how layers work and I feel more confident in using them now.

Demolition Plan
For The Demolition Plan of the Hawthorne house, the goal was to make the 1927 floorplan more open. I began by opening the door between the dining room and the den. By doing this it creates more of a flow between the two rooms and opens the space up to more design possibilities when it comes to furniture. The next change that I made was with the kitchen appliances and cabinets. This was adjusted so that we can change the cabinets out and create a more modern form for the space. The overall layout may have stayed the same, but they choose to demo the cabinets and redo them all together.

Details
For the Details page, we displayed two different base cabinets and one upper cabinet along with a wall type that we will be using. The details page in a plan set is important to add because it gives the client insight into the different types of materials that will be used in that space. For these details, I chose to use butcher's block wood for the countertops and solid wood for the cabinet faces. Butcher's block is a unique material that is not often used for the entirety of countertop designs, however, in this space and with the size of the kitchen, it fits very nicely. This page helped me to understand the importance of the different line weights in how they are plotted on a page.


Elevations
With these Elevations, we got to display our designs for the new kitchen. I got my inspiration for the faces of the cabinetry from my aunt's kitchen, and I came up with the backsplash design by using line and offset tools. I made the upper section of one elevation of the cabinets with glass doors so that China and other plates can be displayed. In the other section that is above the sink with the window, I added open wood shelves so that décor may be displayed there. I also found some knobs/pulls that I liked on Pinterest and utilized those in the design.

bottom of page